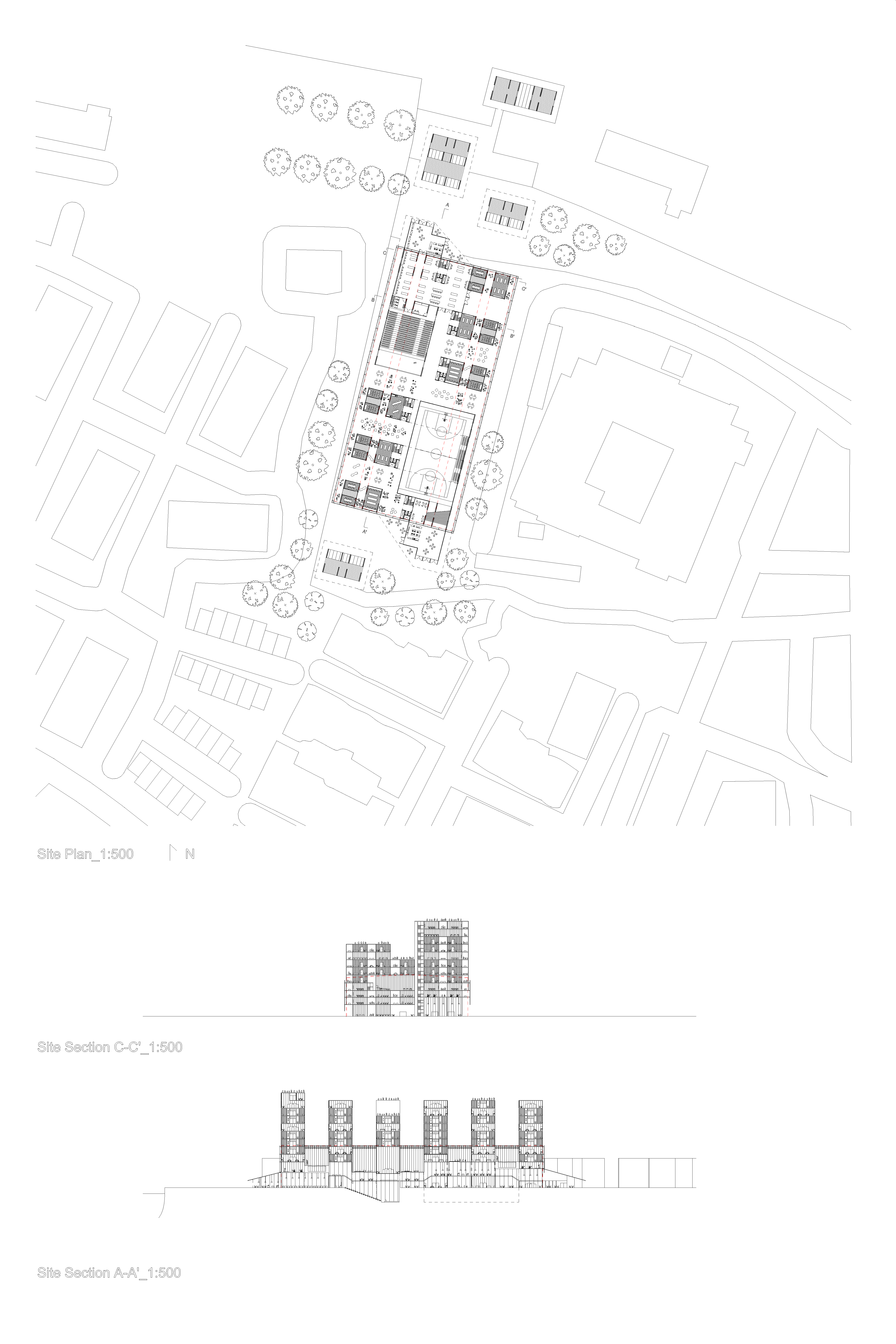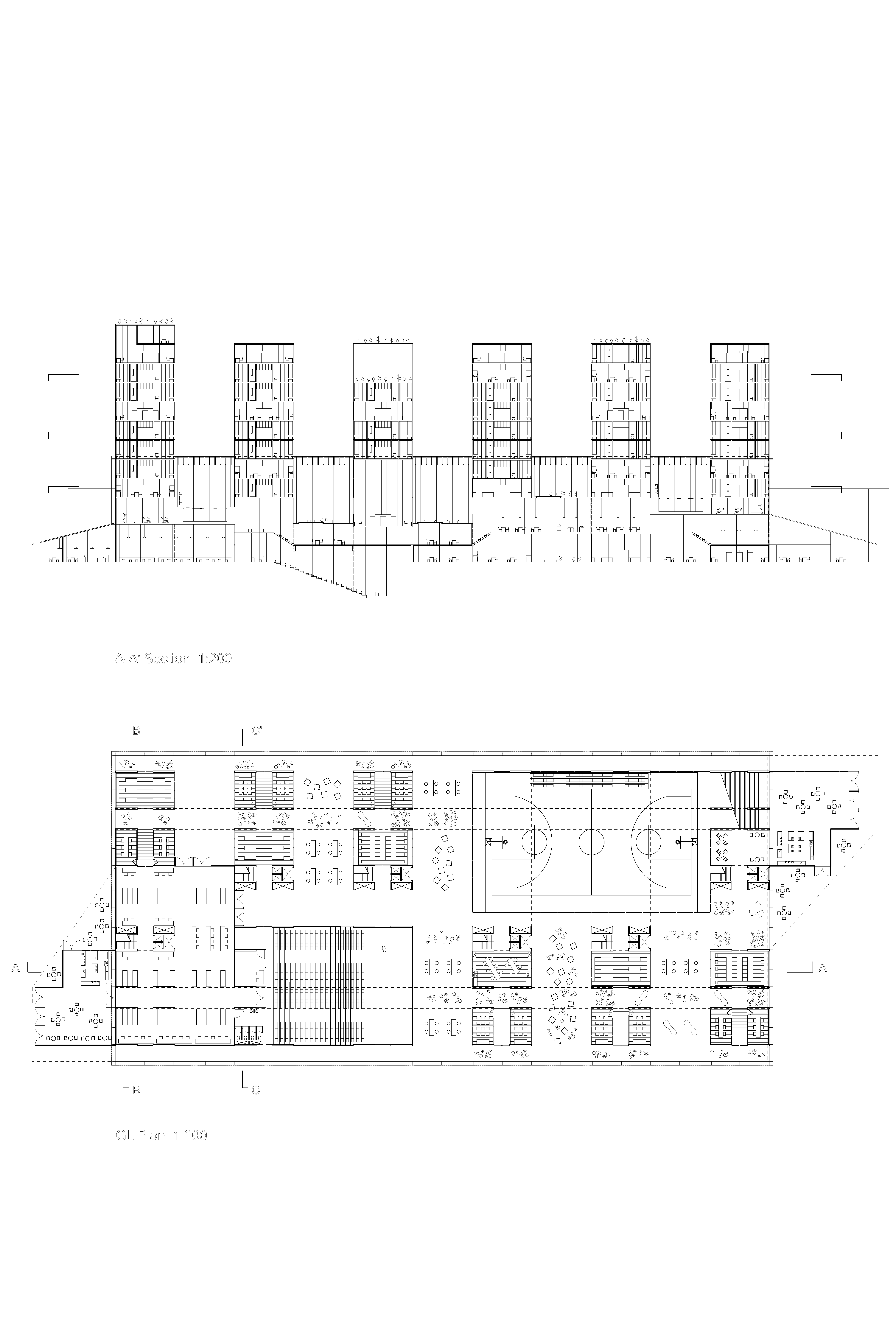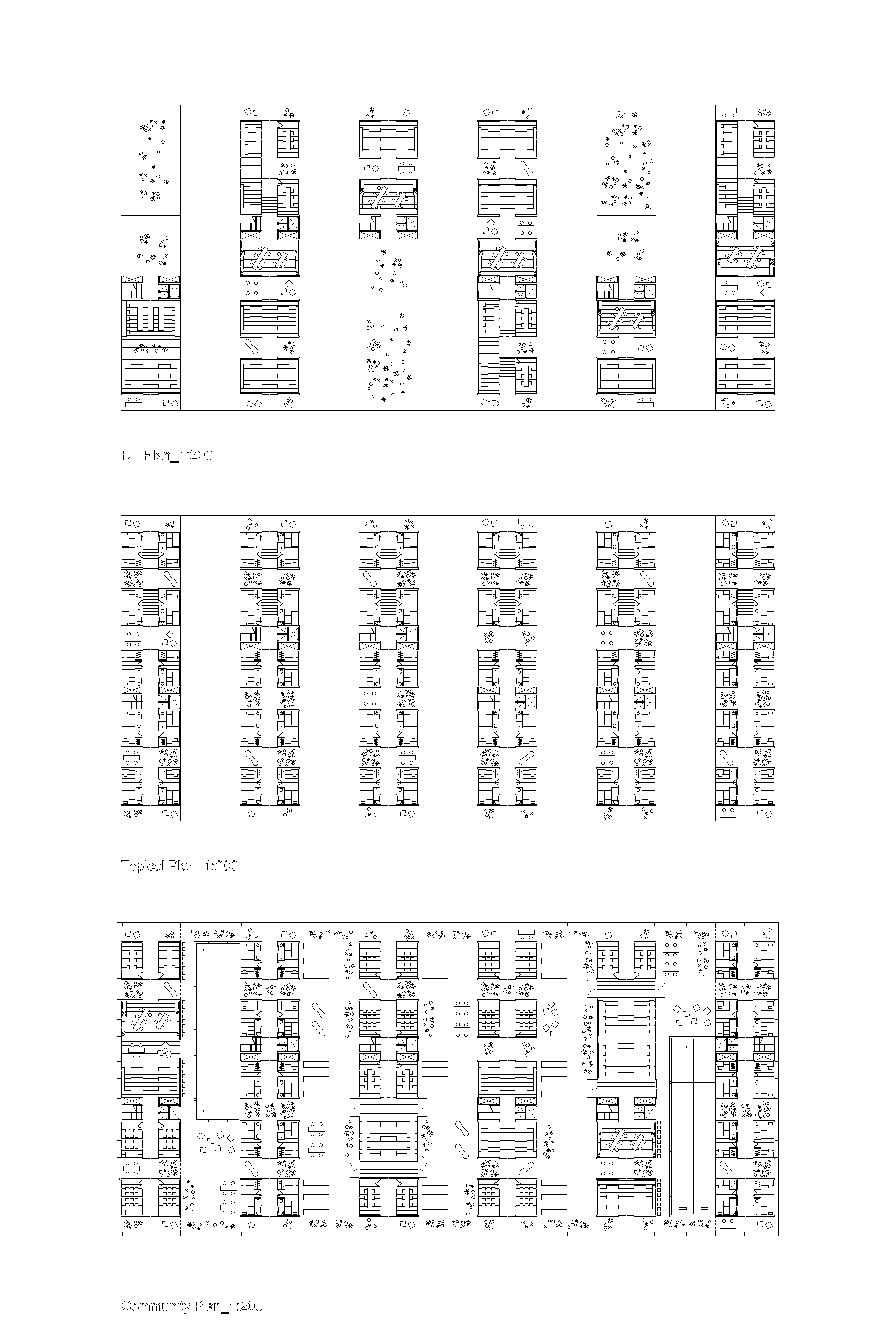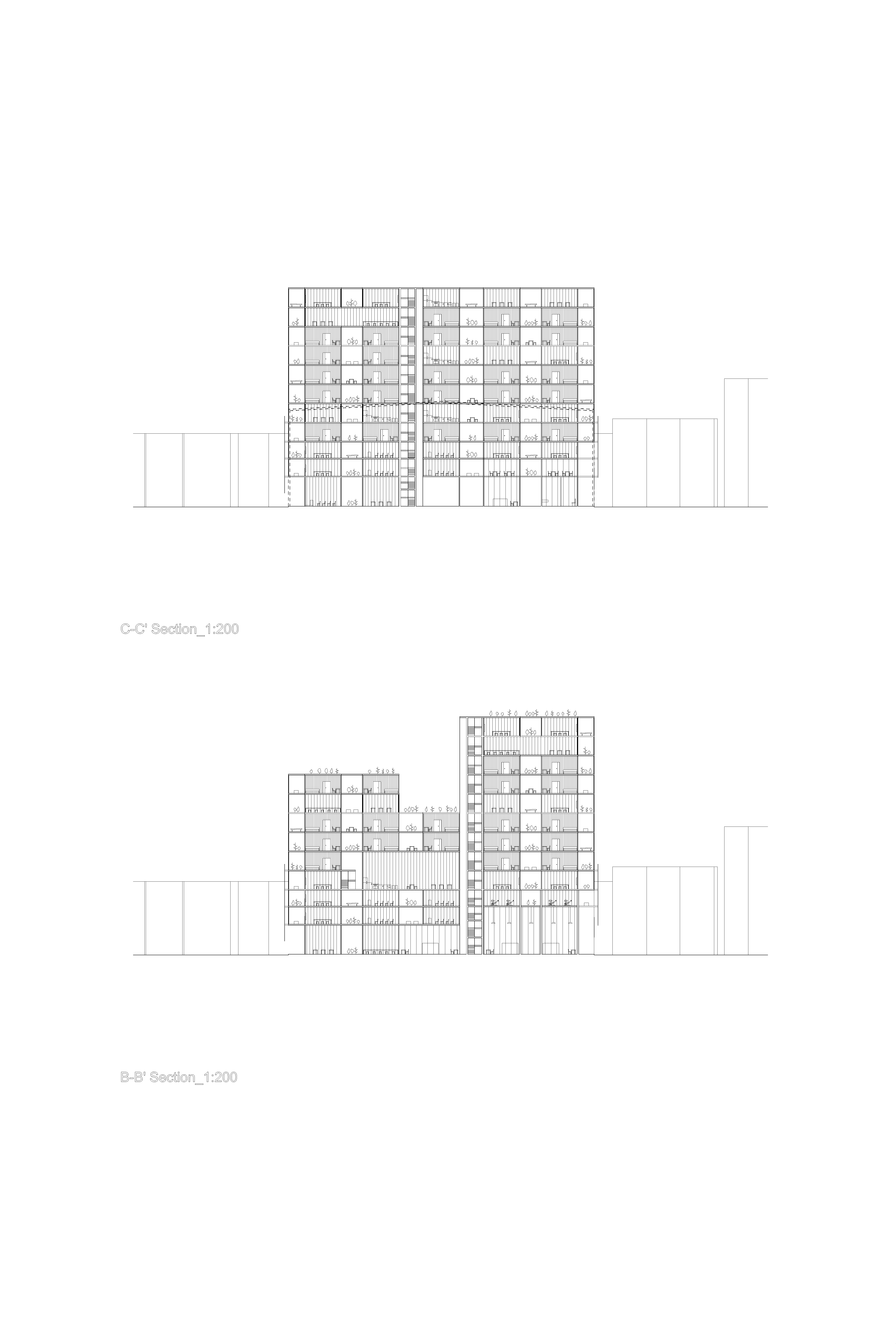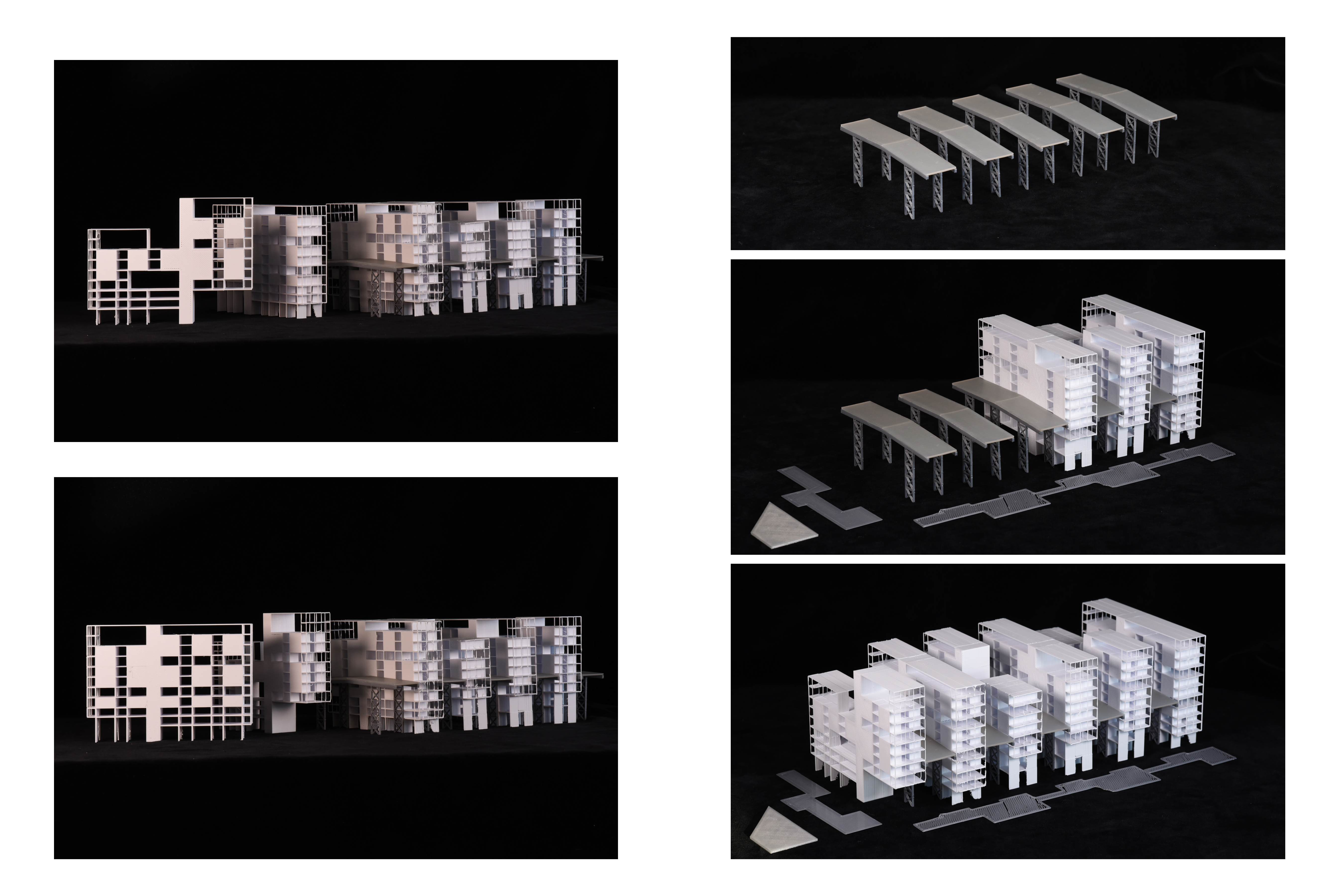Assembled Living
2022/ UC Berkeley/ Instructor: Diego García Setién, Rodrigo Rubio Cuadrado
This is a vertical campus proposal for the renovation of an existing marina dry stack shed structure located in Alameda, CA. Programs on the ground floor are open to the public. Programs between the existing shed and the ground floor are semi-public and reserved for the campus community. Programs above the shed are private, which are the student housing units. The shifted patterns in both directions are for the sunlight and natural ventilation.
CLT panels connected with the existing shed truss serve as the main structural system. Concrete forms the solid foundation and the vierendeel truss was installed for the long-span area in this design.
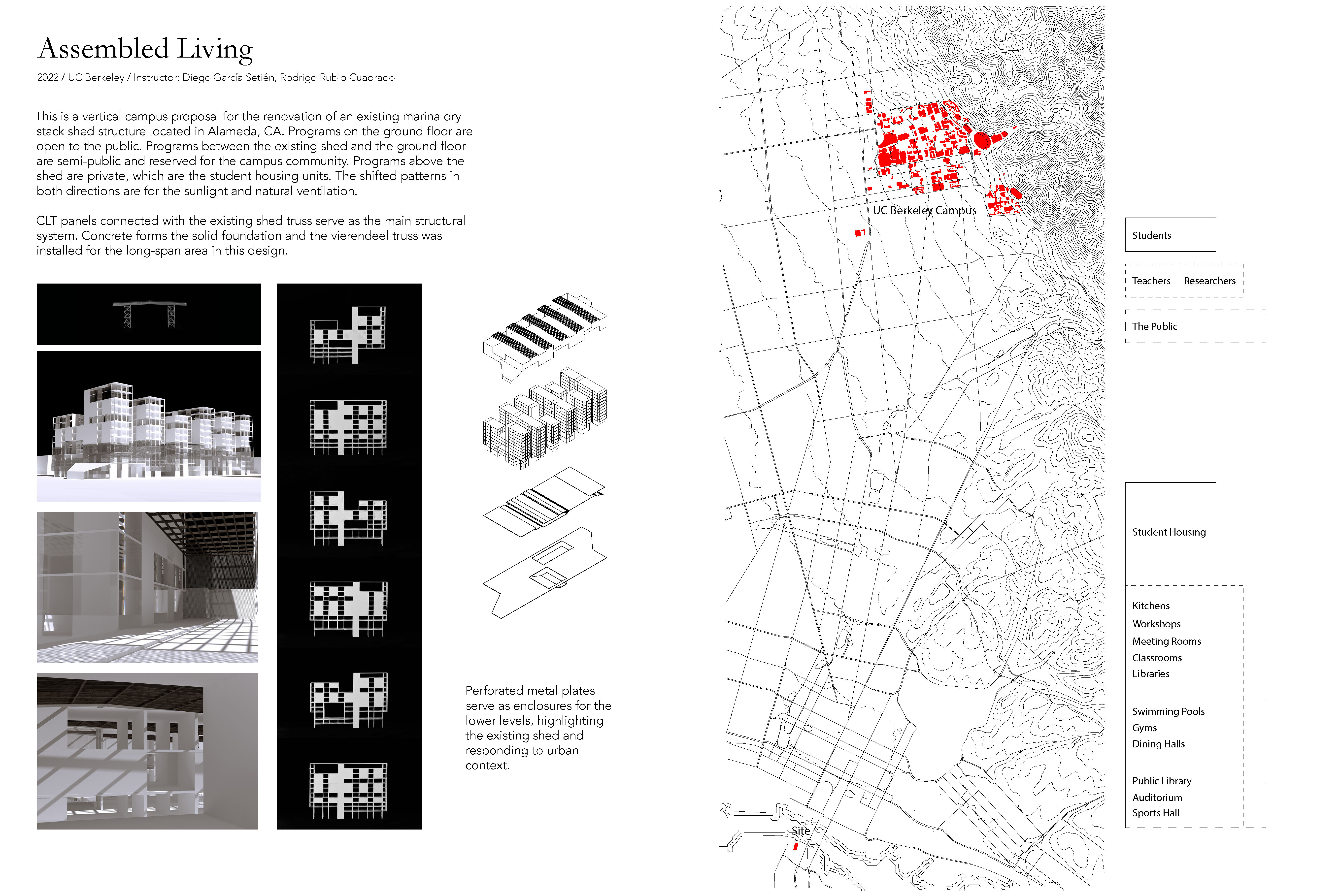
Drawings (24”X 36”)
